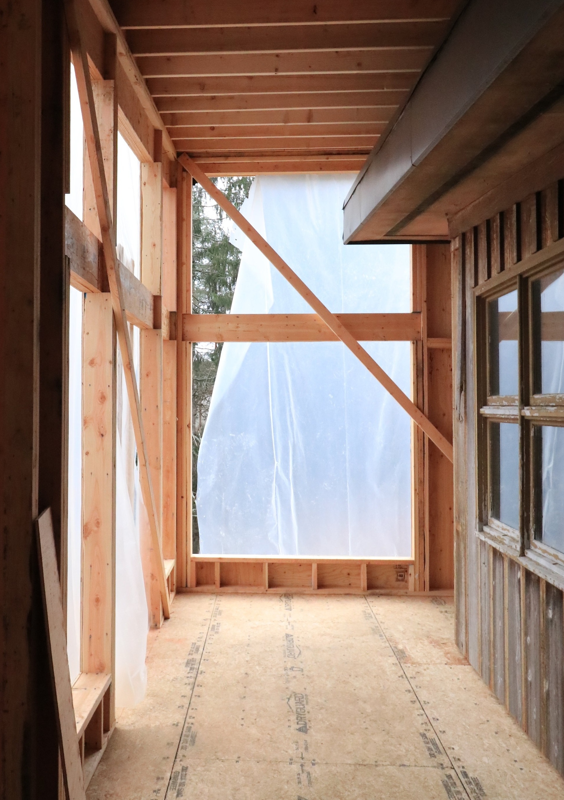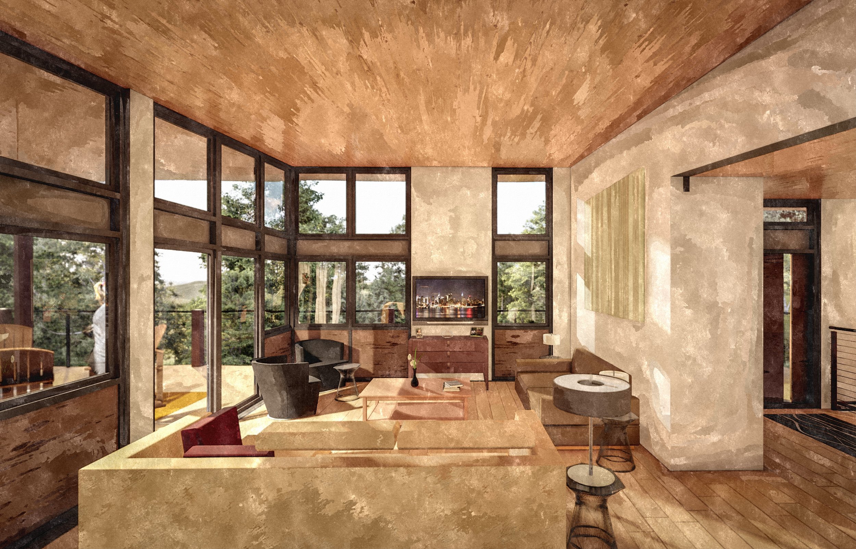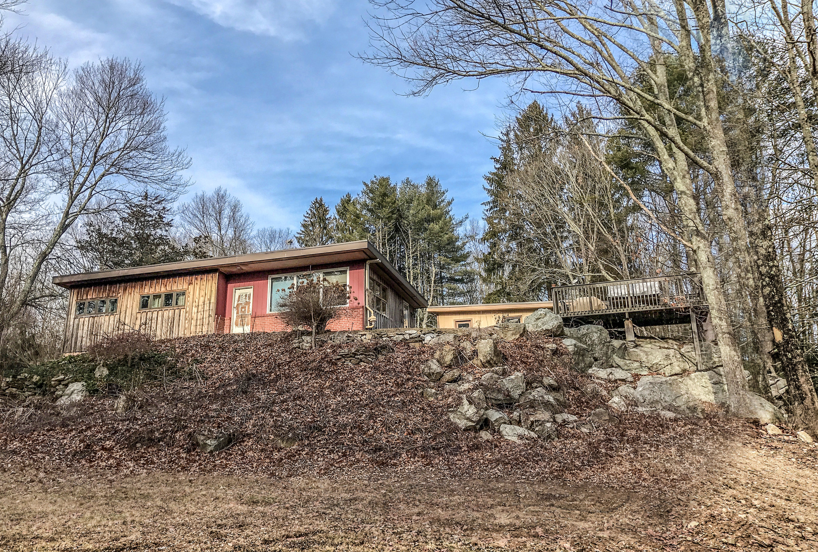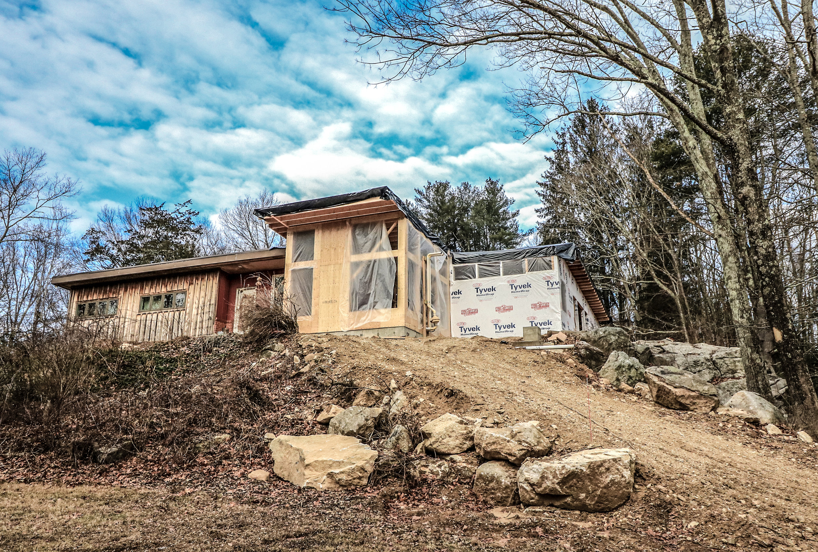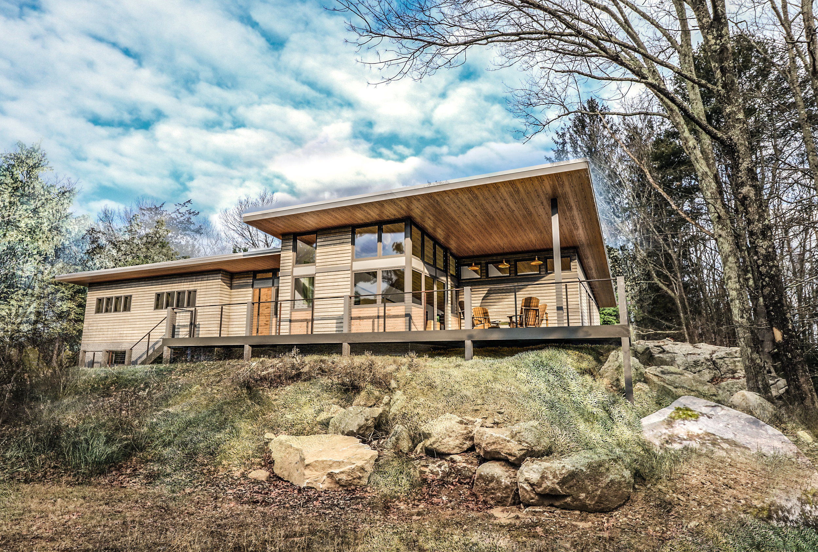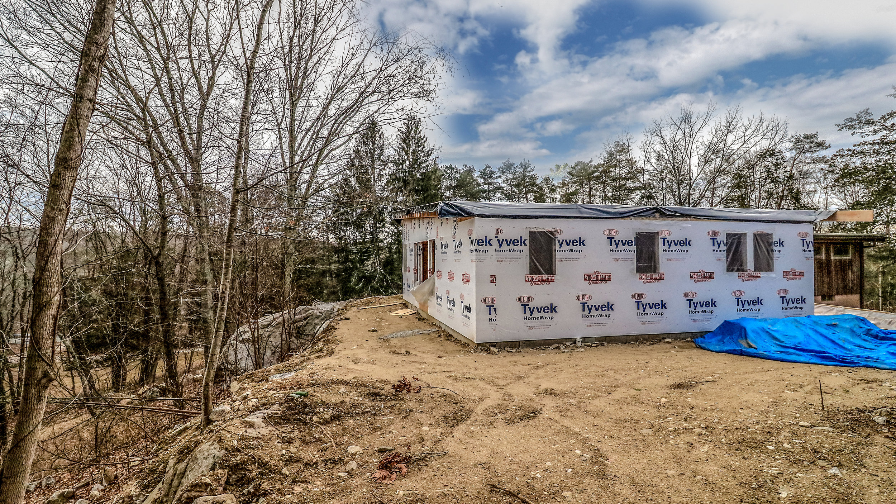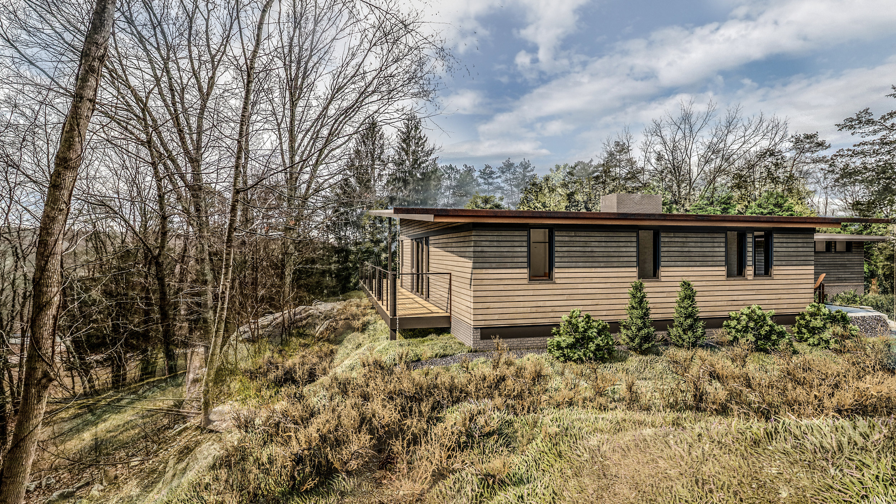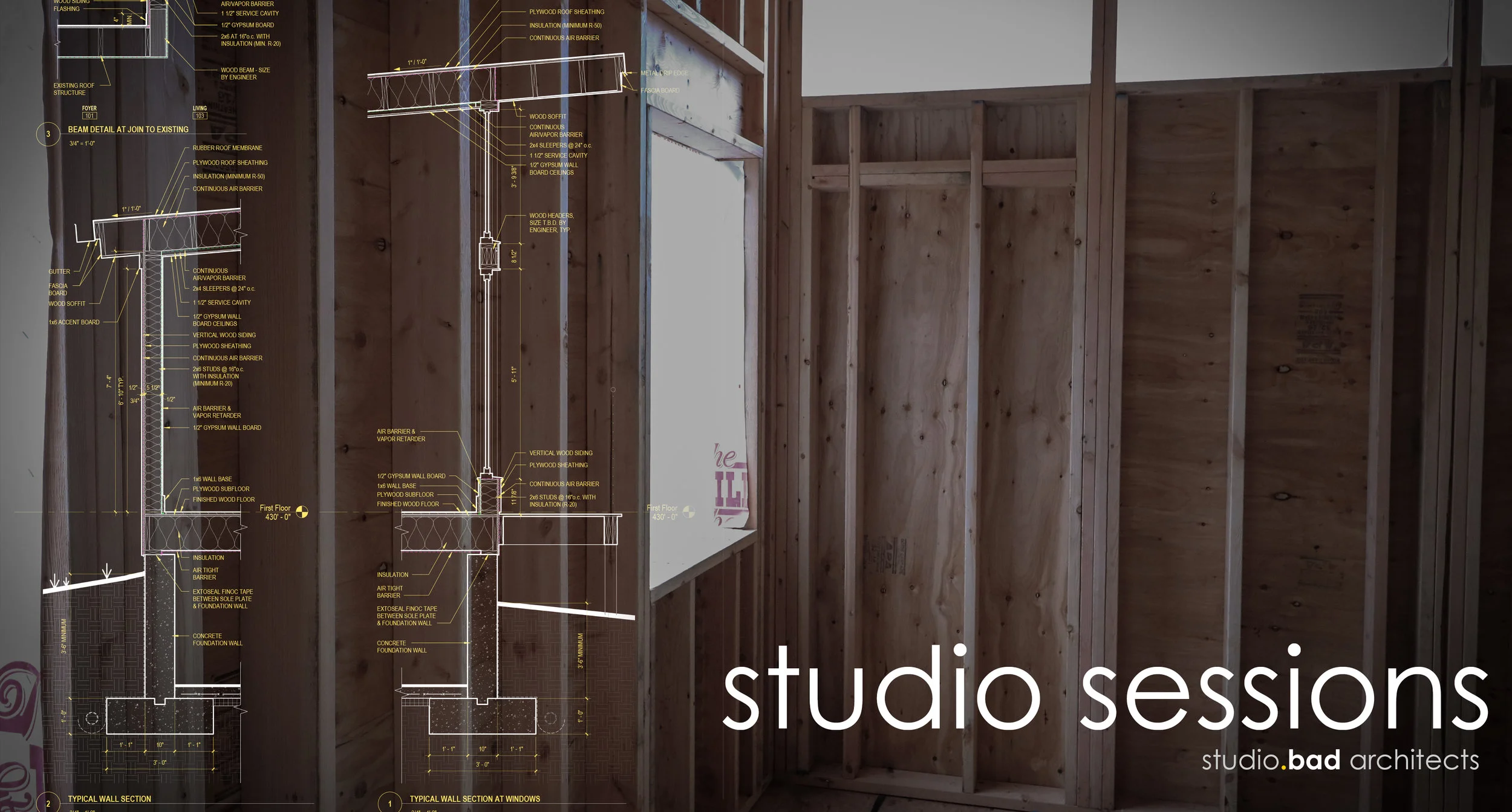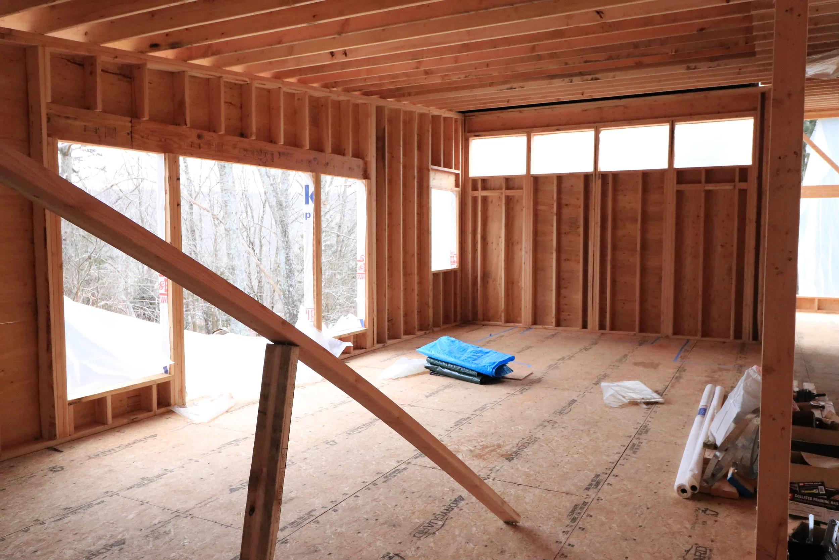There is nothing more exciting to an architect than seeing a design become reality…
That is why going to see a project that started as a few lines on trace paper under construction is the favorite part of my job.
The “hebron hill house” is an addition and renovation to a private residence in central Connecticut. After an in-depth and collaborative design process with the owners the project is under construction and taking shape.
About the Project:
Nestled on 23 acres of rolling hills, the hebron hill house is a mid-century modern make-over with an emphasis on daylight, technology, and taking in the surrounding views. A large living space faces south and overlooks the family pond. The addition of a new, larger, master-suite will allow the family to comfortably grow while creating privacy with a view.
South elevation of the “hebron hill house”…
Site Visit:
During our latest visit to the project site the carpenters were making progress on framing of the interior and exterior of the addition. Walking with the owner’s, the reality of what their new living room, master bedroom, and master bathroom will look and feel like was beginning to sink in.
Below are a series of photos and captions from the site visit:
View of the framed master suite. The large glass sliding door and windows face south-east and overlook a private pond on the bucolic 23 acre site. Four clerestory windows provide natural light in the master bedroom while maintaining privacy.
