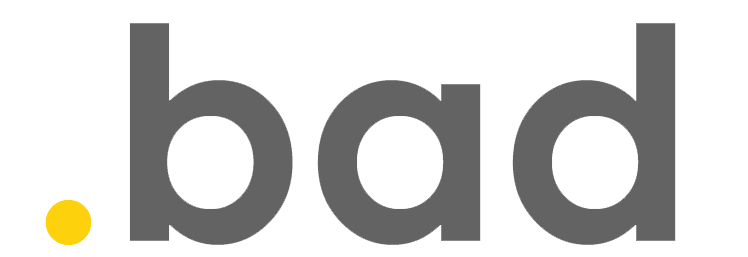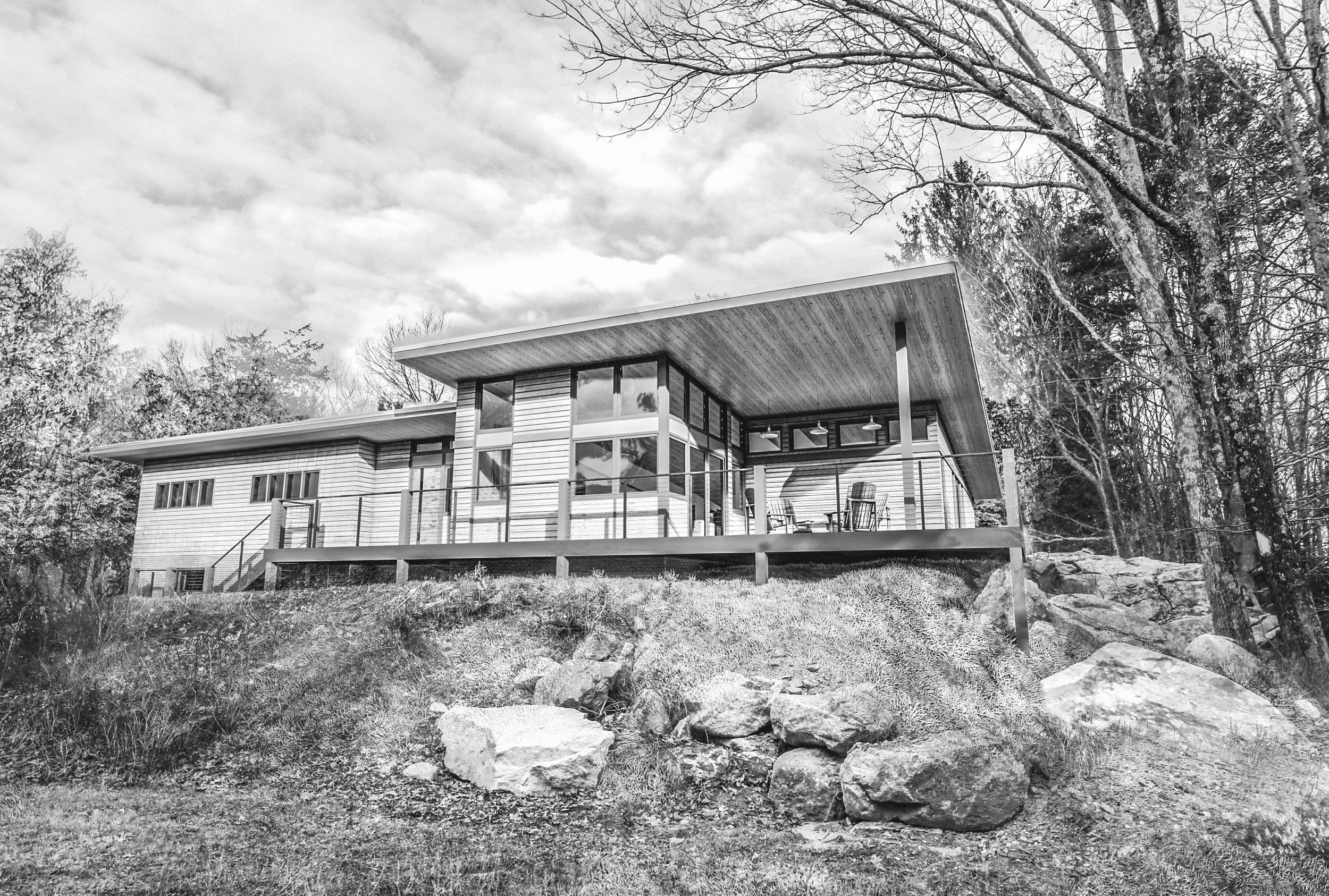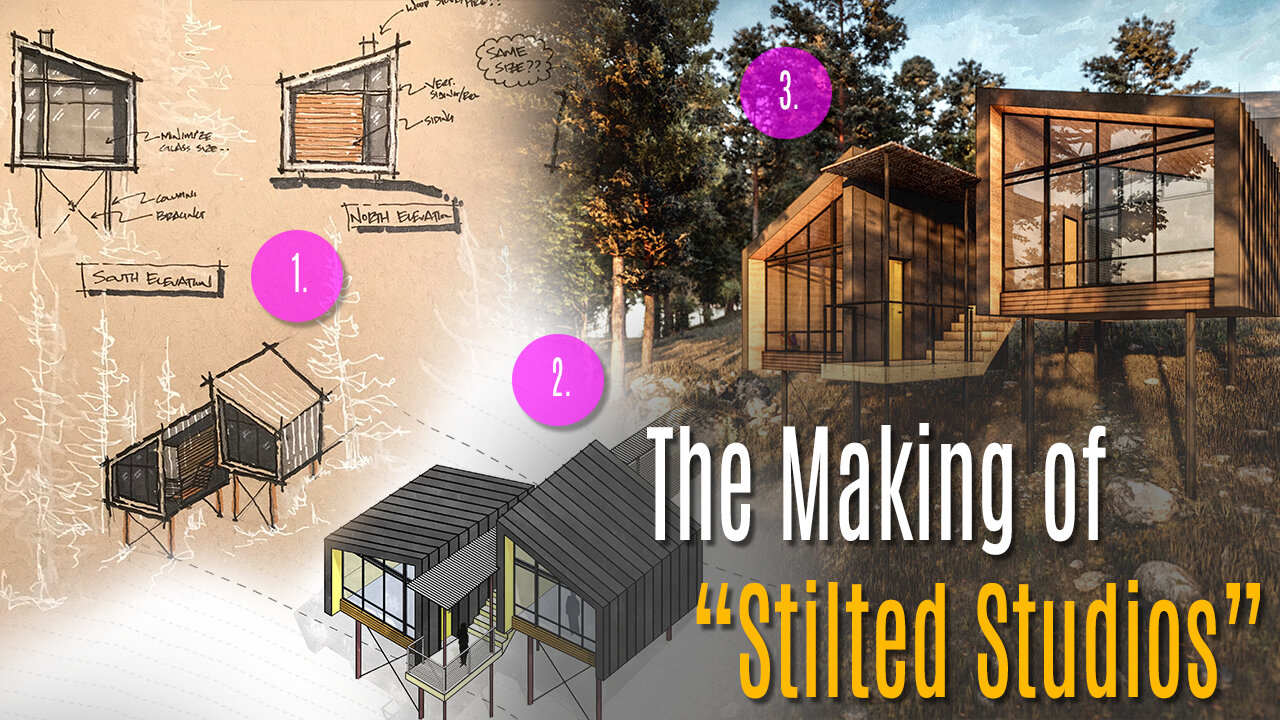let's get started!
Whether we are designing your next home or helping you navigate this website we are always searching for ways to make the process easier for you. This page is full of important links and information about studio.bad architects. Thank you for visiting us and enjoy your stay! Be sure to check out our free guide as well!
portfolio:
Every design solution is customized to the client and building location. Utilizing a palette of local materials, we strive to create buildings that are modern and tangible, honest and sustainable, crafted and artful. Architecture should be a reflection of its natural environment while accepting the technological improvements of its time (both in process and operations). Additionally, we believe in the utilization of technology in all stages of our process to bring you the greatest value and design.
click here to view our portfolio...
about us:
If you would like to learn about the team behind "studio.bad" as well as our trustee partner, Charlie, head over to the "about" page... There you will find some great pictures and information about the team and our history.
click here to learn more about us...
BIM (Building Information Modeling) specialists:
One of the major differences you will experience working with studio.bad architects is the integration of BIM (building information modeling) into the core of our process. As an industry leader in BIM, Jeff has ingrained the technology into our entire process. BIM will give you the ability to view your project in 3D long before construction begins. We understand that plans, sections, and elevations are not always easy to comprehend and these 3D views will give you more confidence in design decisions.
Additionally, BIM allows us to analyze your project and the effects of design decisions. We can analyze energy usage, optimum solar orientation, study shadows, and even perform model based cost estimation. Again, this analysis will assist in justifying any and all design decisions for your project.
click here to learn more about how studio.bad leverages BIM and technology to benefit you...
services provided:
Architecture services exist beyond simple plans, sections, and elevations. We offer many services beyond typical architectural design and consultation. Below is a look into some of the additional services we offer:
architectural design and consultation services
programming & master planning
construction administration
architect-led construction management
interior design and fit-out services
project feasibility studies
architectural visualization services
comprehensive construction documents
We also offer consulting services for other design professionals:
BIM (building information modeling) content creation
BIM consulting services (execution plans, office roll-outs, template creation, etc..)
BIM training and implementation
click here to contact us now about any of the services mentioned above...
free guide download:
Download your free guide, "5 Steps to Hiring an Architect and Building Your Dream Home", and start planning your dream project today!
latest from the blog...
fresh tweets...
hit the ground running with our initial consultation packages:
We understand the commitment required in hiring an architect for your project. It is not only a commitment for you but also a commitment for us. We've set up some introductory packages that will help guide you into the process. Whether you are a ready to get started, want to understand the feasibility of your project, or just want to chat, there is an option for you. If we find that we are a good match and decide to move forward we will create and sign a mutually agreed upon contract.
coffee talk
Want to chat with us about your project?
- Discuss your project in an informal relaxed environment.
- Get a feel for your project and what is involved before your commit.
- Meet with us to see if we are compatible.
Cost: FREE
Your Time Required: 1/2 hour
study session
Want to book a study session? If you want your questions answered and want to get started book a session today.
- Compile a brief on your project.
- Code and Zoning analysis
- Undertake site and project analysis.
- Research relevant to your project.
- Report back on findings.
- Discussion of cost and fees.
Cost: $375
Your Time Required: 1 1/2 hours
concept package
Book a conceptual design package today! Ideas, inspiration, and design. Package includes all of the "study session" items plus:
- Detailed space program.
- Conceptual design sketches.
- Plan review.
- Site analysis.
- Project Feasibility study.
Cost: Hourly Rate
Your Time Required: 2+ hours








