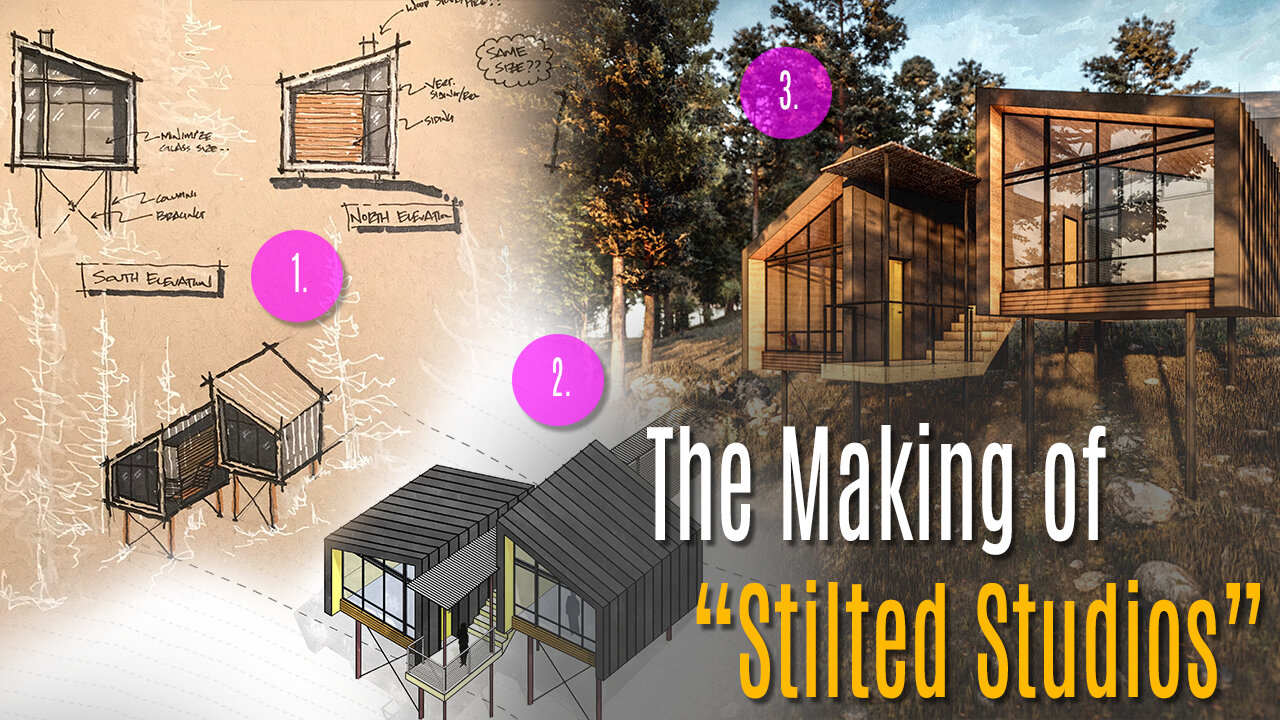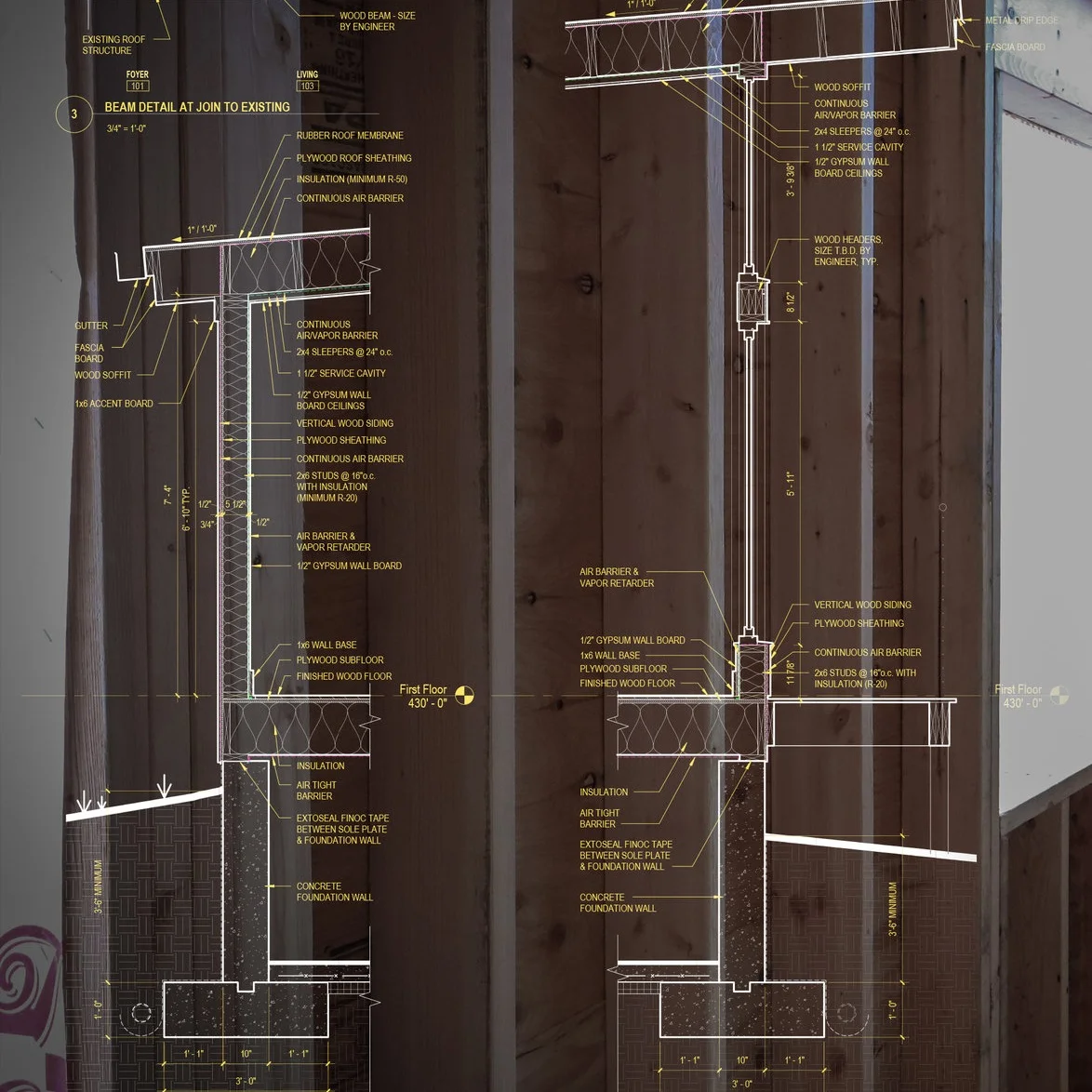what is BIM and how can it help on your project?
One of the major differences you will experience working with studio.bad architects is the integration of BIM (building information modeling) into the core of our process. As an industry leader in BIM, Jeff has ingrained the technology into our entire process. BIM will give you the ability to view your project in 3D long before construction begins. Many residential architects are not currently implementing BIM technologies into their workflow. You want to find an architect that is.
BIM is a process in which the architect will create a virtual scaled building model during the design phases of the project. The virtual model is then used to produce the traditional plans, sections, elevations, schedules, and specifications.
For you, there are many advantages of hiring an architect that utilizes the latest in BIM technologies:
visualize
First, the 3D model of your project will be created very early in the process and you can visualize your new home before it is even built. Utilizing renderings, realistic materials, and animated walk-throughs, BIM give you the ability to understand every aspect of your project. While architects are used to viewing plans, sections, and elevations, you will be able to view 3-Dimensional renderings of your project that resemble photos and gain the confidence that you fully understand the design of your home.
analyze
Additionally, a true BIM workflow will include information in the model that will let your architect extract information such as energy consumption, solar orientation, shadow studies, and model based takeoffs for estimating. Essentially, by hiring and architect that utilized BIM you will be given the ability to see and analyze any and all design decisions long before construction begins.
coordinate
Whether you are building a small home or a very large complex structure there is a level of coordination involved between the many systems. From mechanical (HVAC) to plumbing, the location of these elements can create major problems during construction. By utilizing BIM, studio.bad has the ability to coordinate all of these systems virtually. That is to say most of the major problems will be resolved before construction and before they become expensive for the owner, architect, and contractor.
computational analysis / visual programming
One of the great things about using computers to analyze your buildings is the ability to run computations at lighting speed. How does this benefit you? Well, using visual programming tools such as Dynamo in conjunction with BIM tools we can take your new home, place it on your site, and run a series of tests to find the absolute and most efficient solar orientation. Using these tools we can back up design intuition and theories with cold hard facts insuring you are maximize your projects potential.
free guide download:
Download your free guide, "5 Steps to Hiring an Architect and Building Your Dream Home", and start planning your dream project today!
















