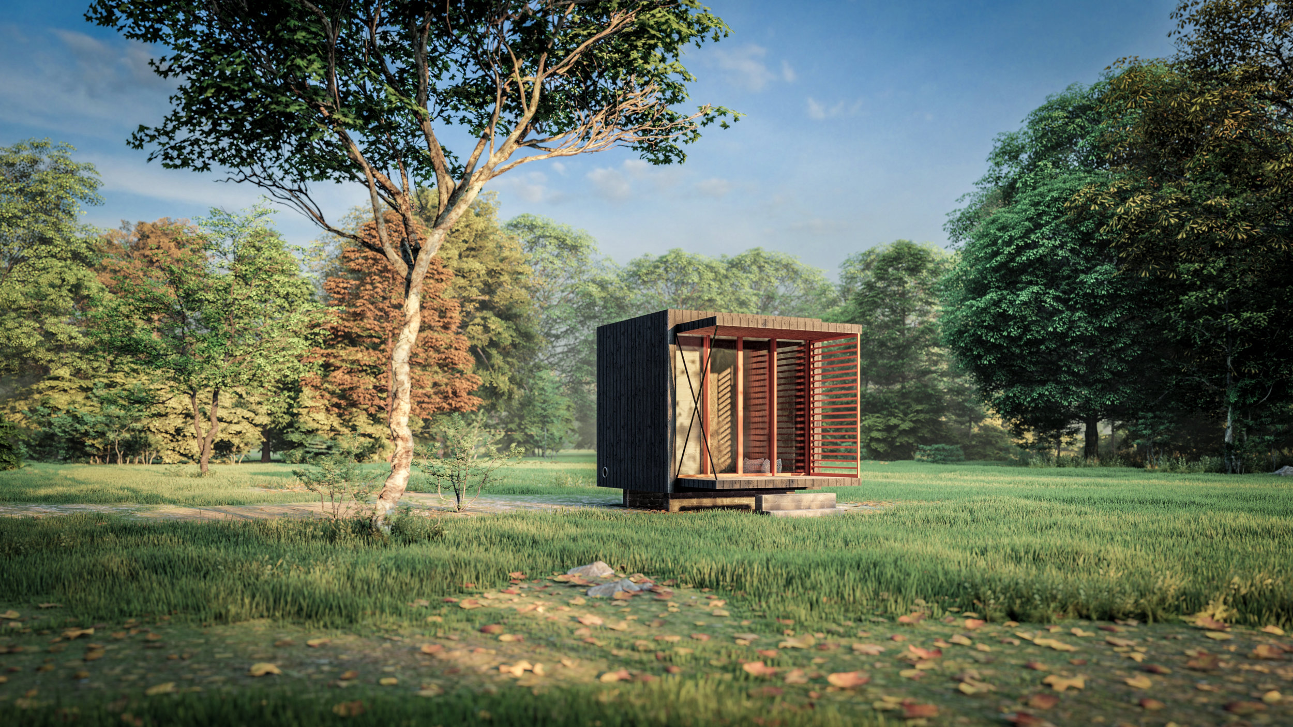
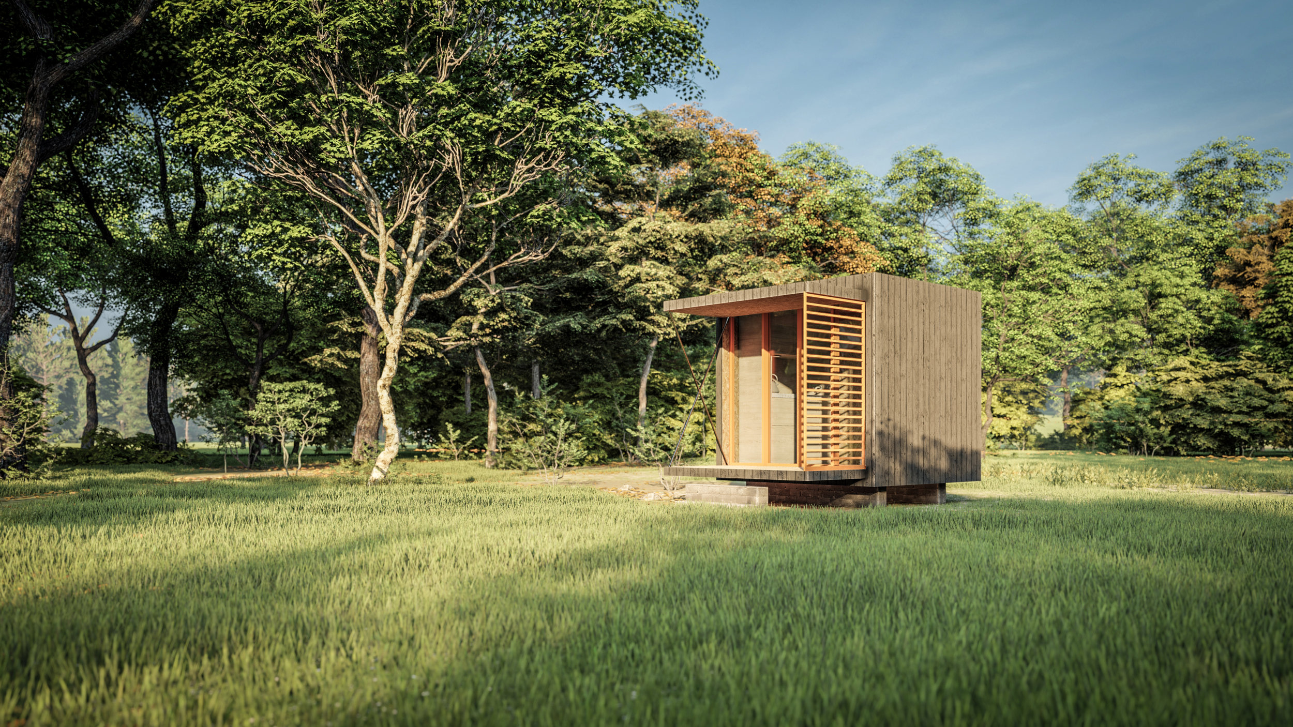
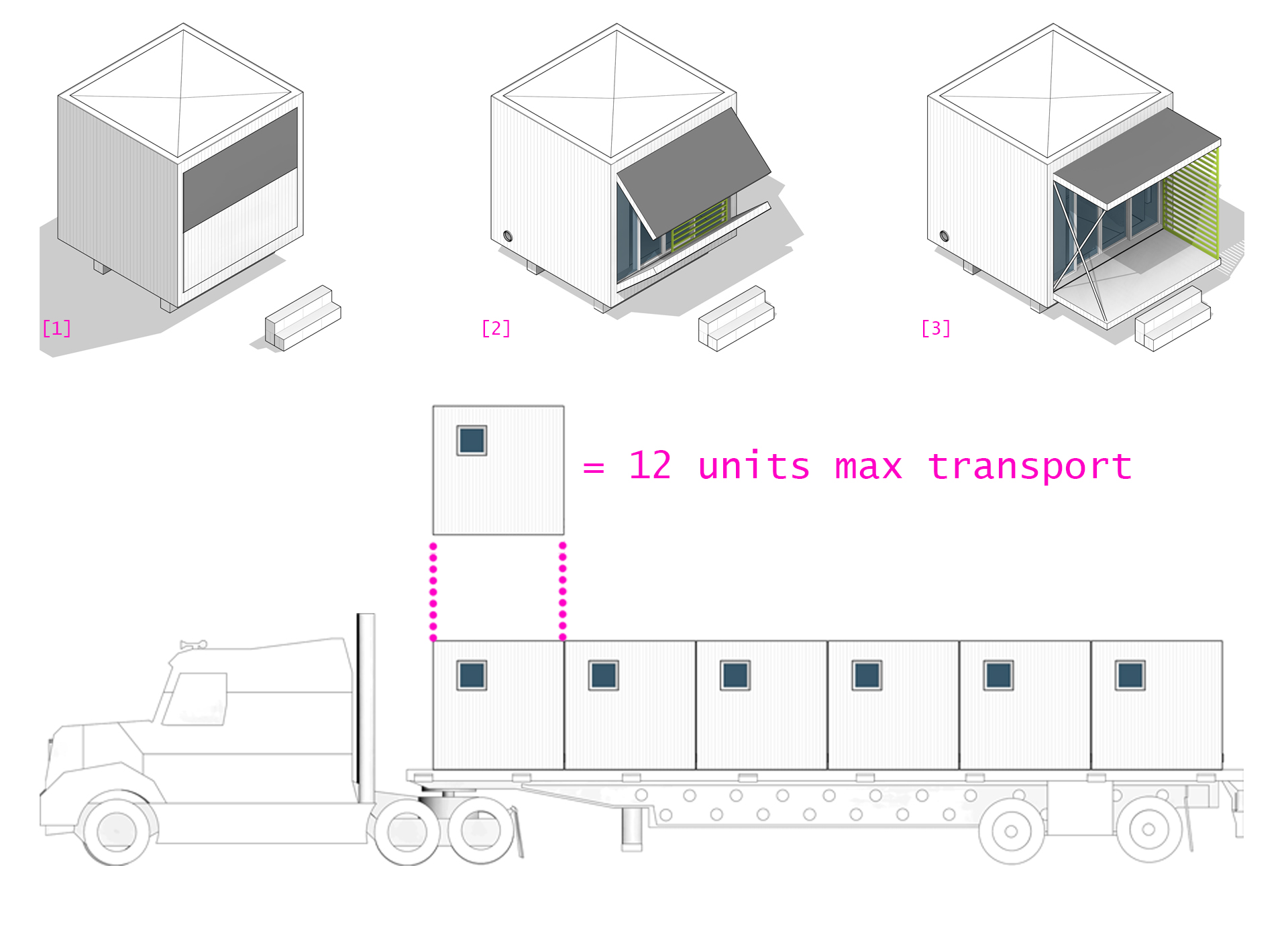
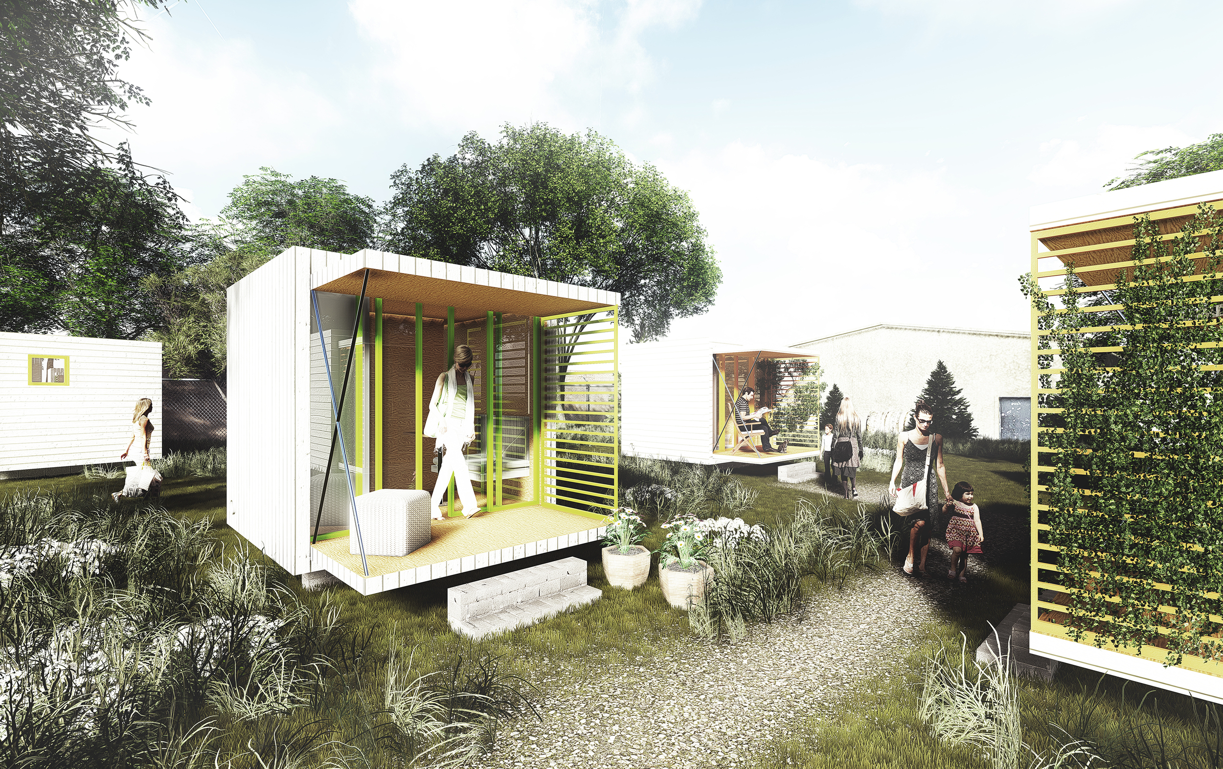
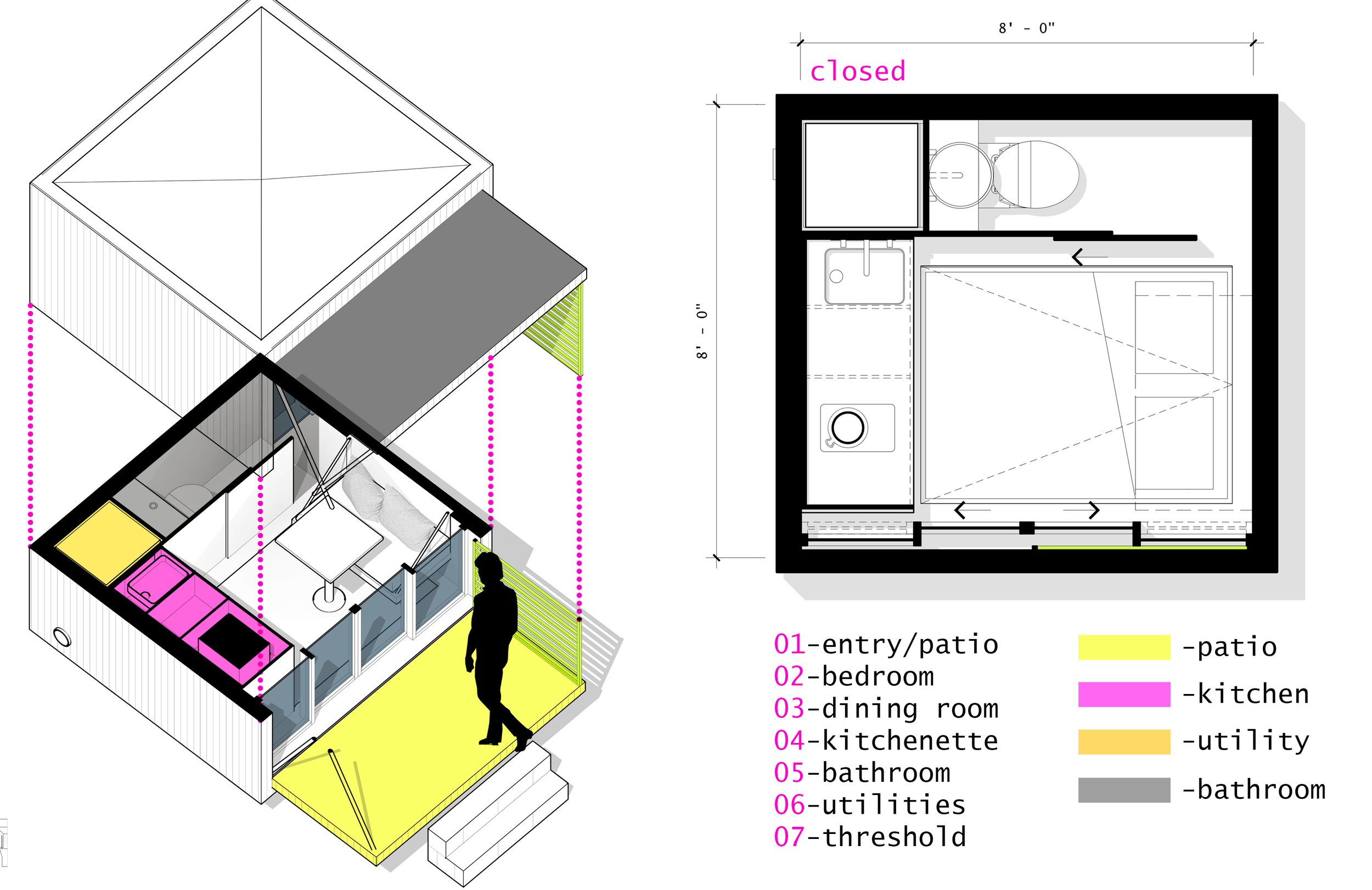
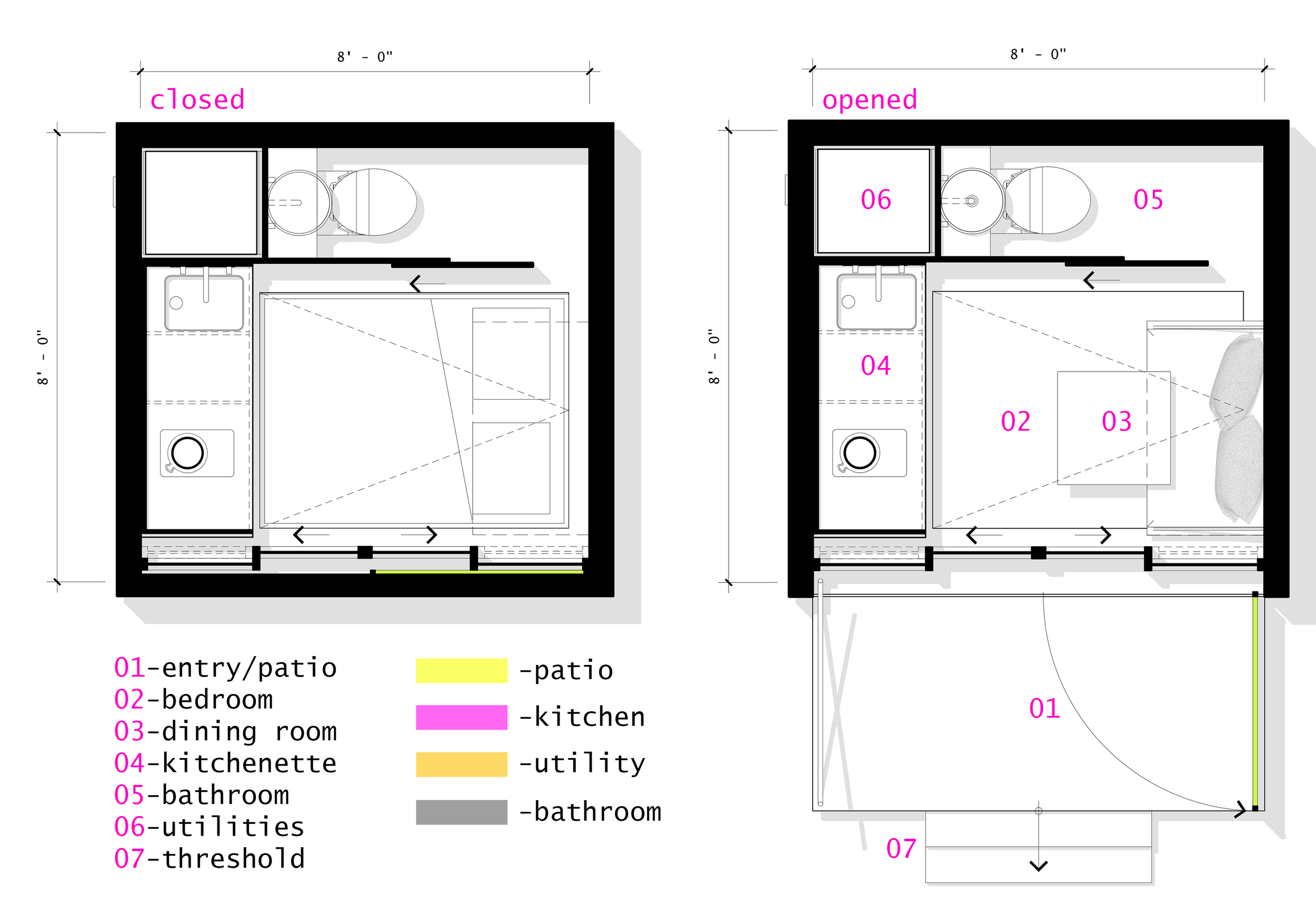
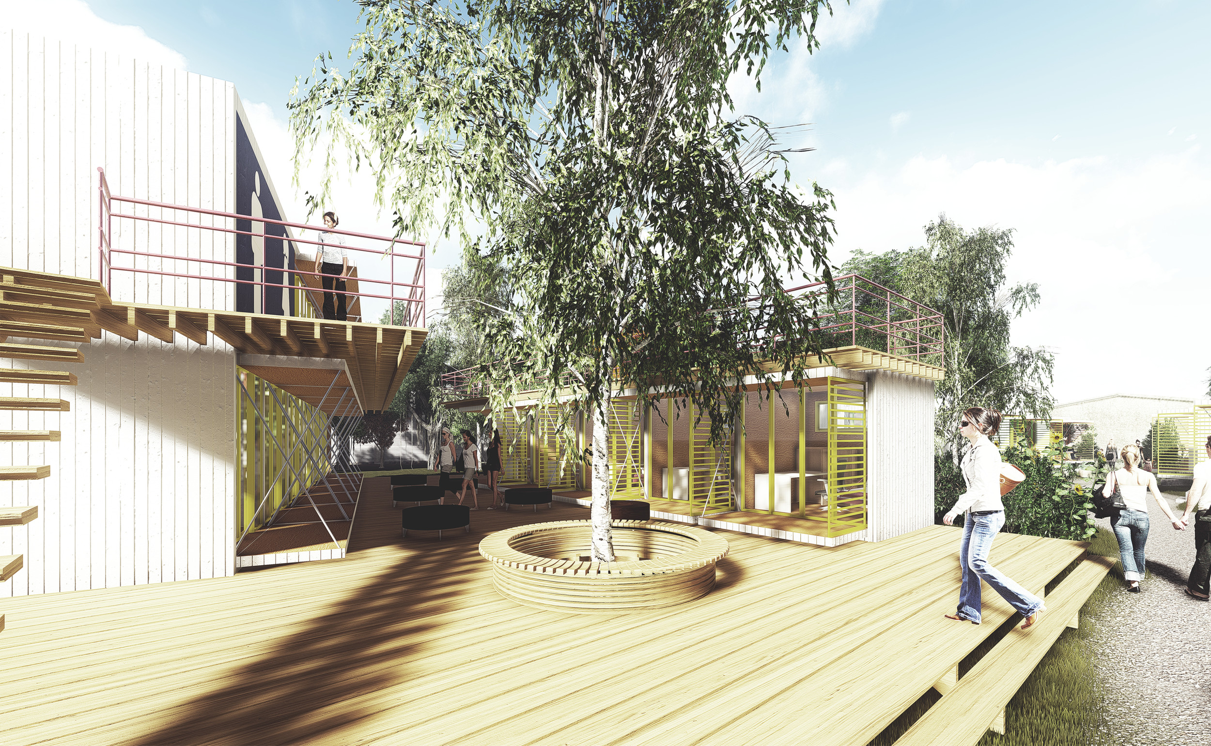
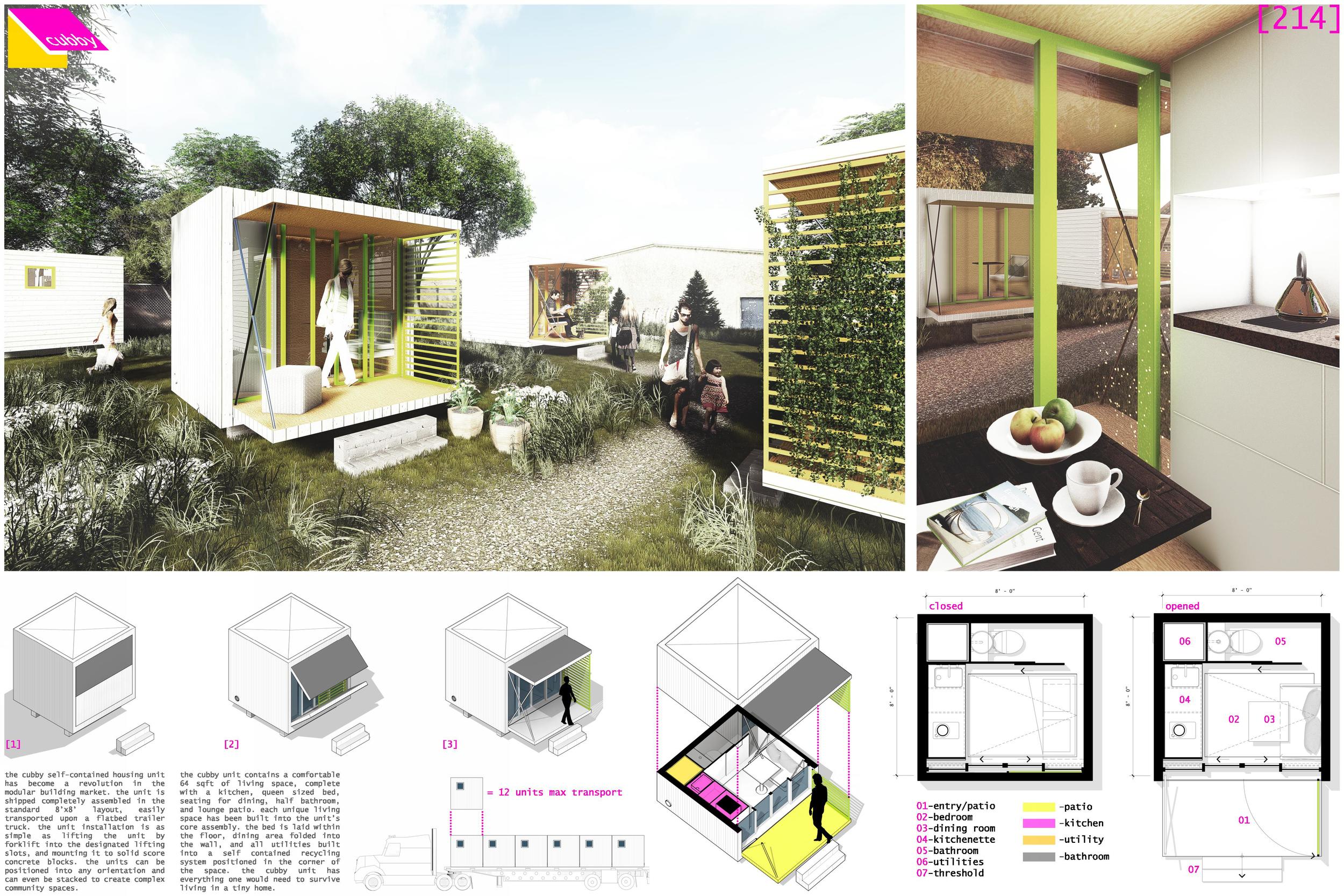
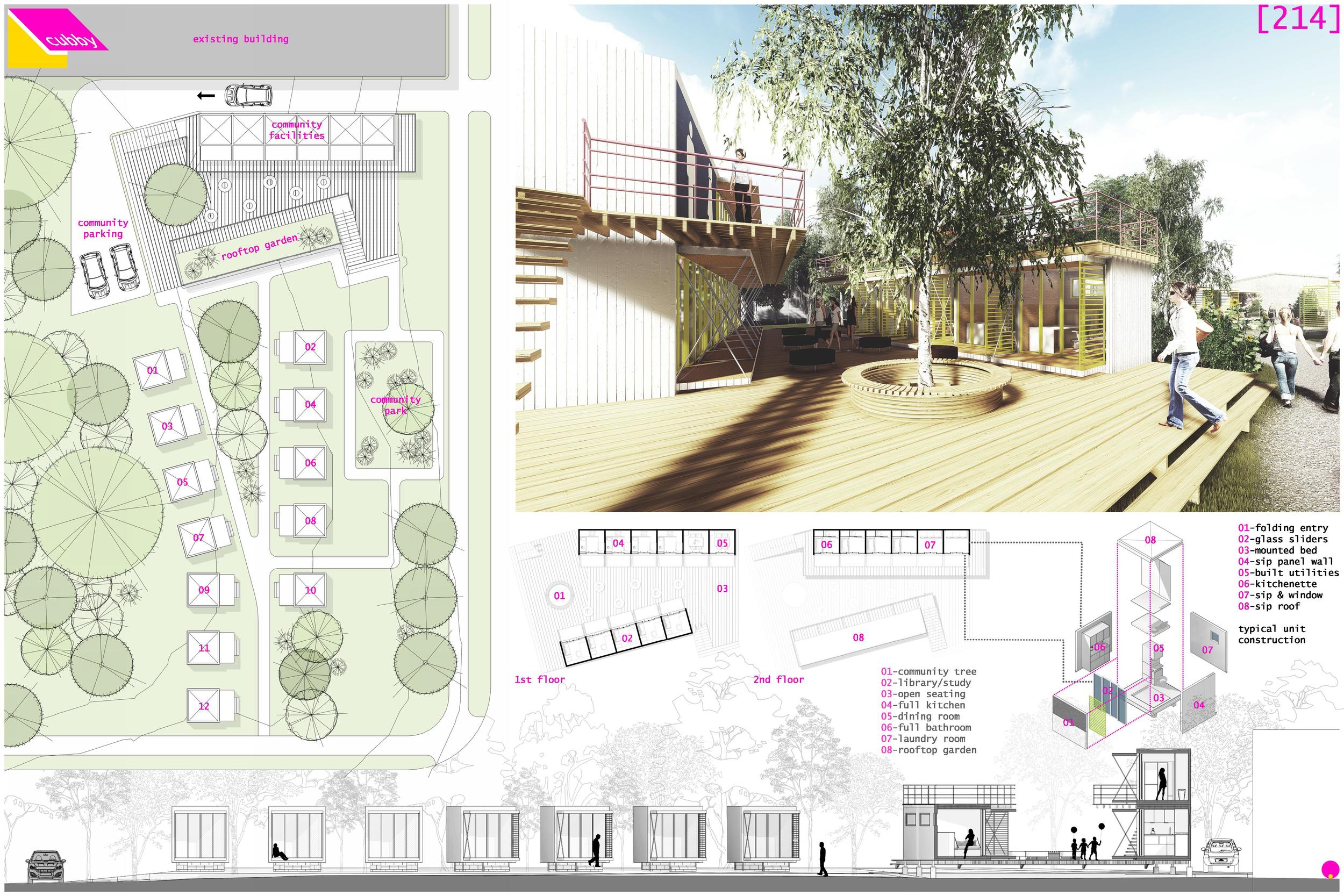
cubby
The cubby self-contained housing unit has become a revolution in the modular building market. The unit is shipped completely assembled in the standard 8’x8’ layout, easily transported grouped upon a flatbed trailer truck. The installation is as simple as lifting the unit by forklift into the designated lifting slots, and mounting it to solid score concrete blocks. The units can be positioned into any orientation and can even be stacked to create complex community spaces.
The cubby is pre-fabricated in a controlled factory environment. The core structure is created using only six standard sized structurally insulated panels (SIPs). Utilizing SIPs for the core structure creates above required thermal insulation, inherently modular construction, and little to no construction waste. The standard SIPs, along with the use of common construction materials such as plywood and nominal lumber, will also create an affordable structure for living. The final advantage of a SIP structure is flexibility in the exterior veneer. This flexibility allows the cubby unit to be clad using materials inherent in the local vernacular. For example, the cubby unit illustrated is clad with salvaged wood from old colonial homes in the Raleigh, North Carolina area.
Passive strategies have been utilized to assist the cubby unit's thermal comfort in any climate or season. The angle of fold-out patio roof can be adjusted to reduce or increase solar radiation into the living space. For climates with harsh winters or cold nights the
cubby unit patio and roof can be closed to reduced heat loss from the floor to ceiling glass sliding doors. Furthermore, the glass sliding doors and the small awning window in the bathroom can be opened for natural ventilation and cooling on hot summer days.
The cubby unit contains 64 square feet of living space; with a kitchen, queen-sized bed, seating for dining and relaxation, bathroom, and lounge patio. Each unique living space has been built into the unit’s core assembly. The bed is laid within the floor, dining area folded into the wall, and all utilities built into a self-contained recycling/energy system.
The cubby unit will collect and store rain water. The rain water will then be used for non-potable sink usage. Next, the waste water from the sinks will be stored and used to flush the toilet. Finally, the toilet waste will be stored as compost. In addition to the self contained water collection/recycling, the cubby unit is equipped with photovoltaic panels to collect and store all of its required electricity.
The cubby unit's small footprint requires less area on any given lot. This, along with cubby's focus on extending its living space to the patio and outdoors, gives designers the ability to create a community based neighborhood and encourages interaction. Additionally, the reduced space requirements allow small neighborhoods of cubby units to be woven into existing cities and towns with ease. Ultimately, the cubby unit has the ability to activate small underutilized town spaces while providing a comfortable dwelling and creating new communal neighborhoods.
